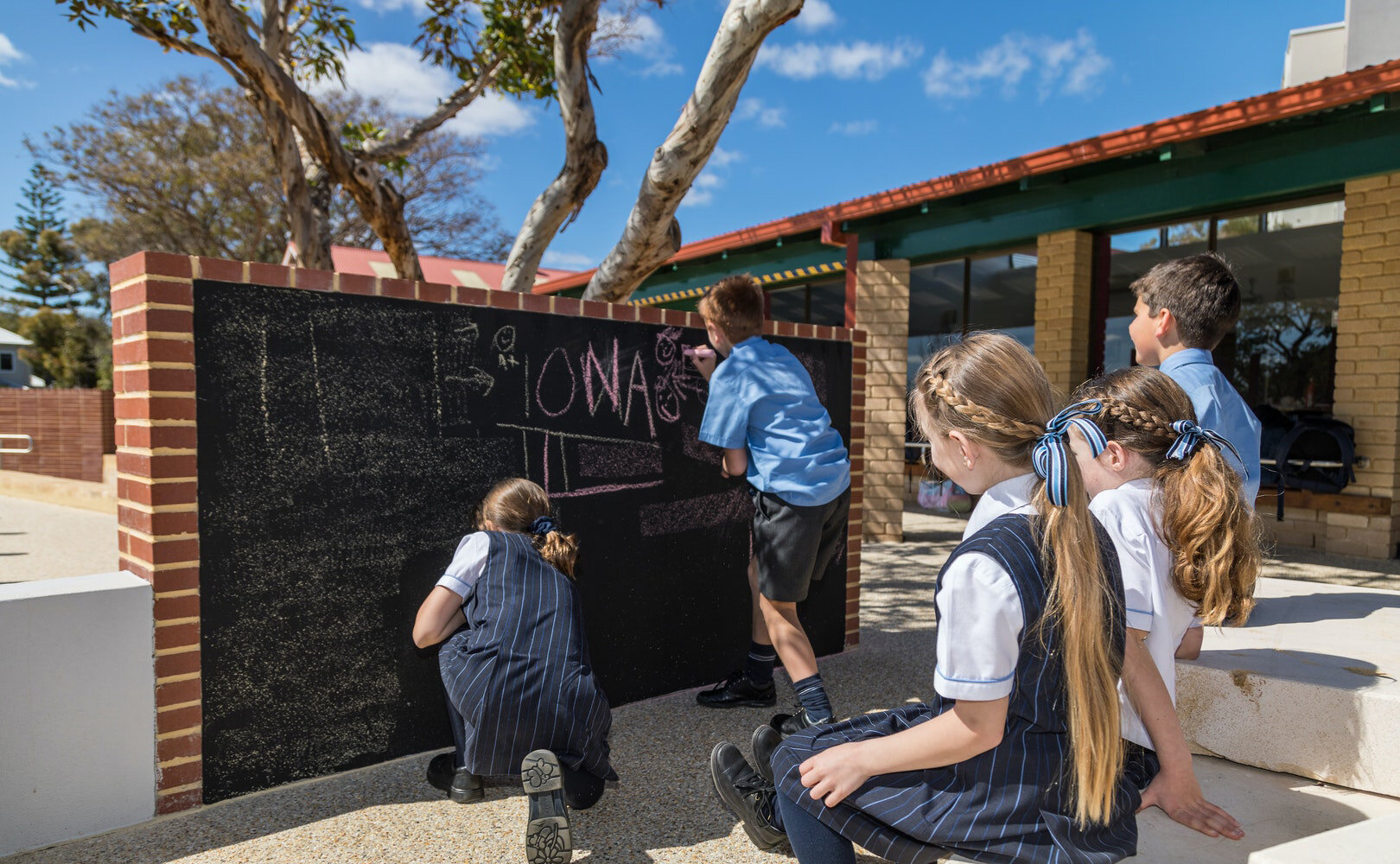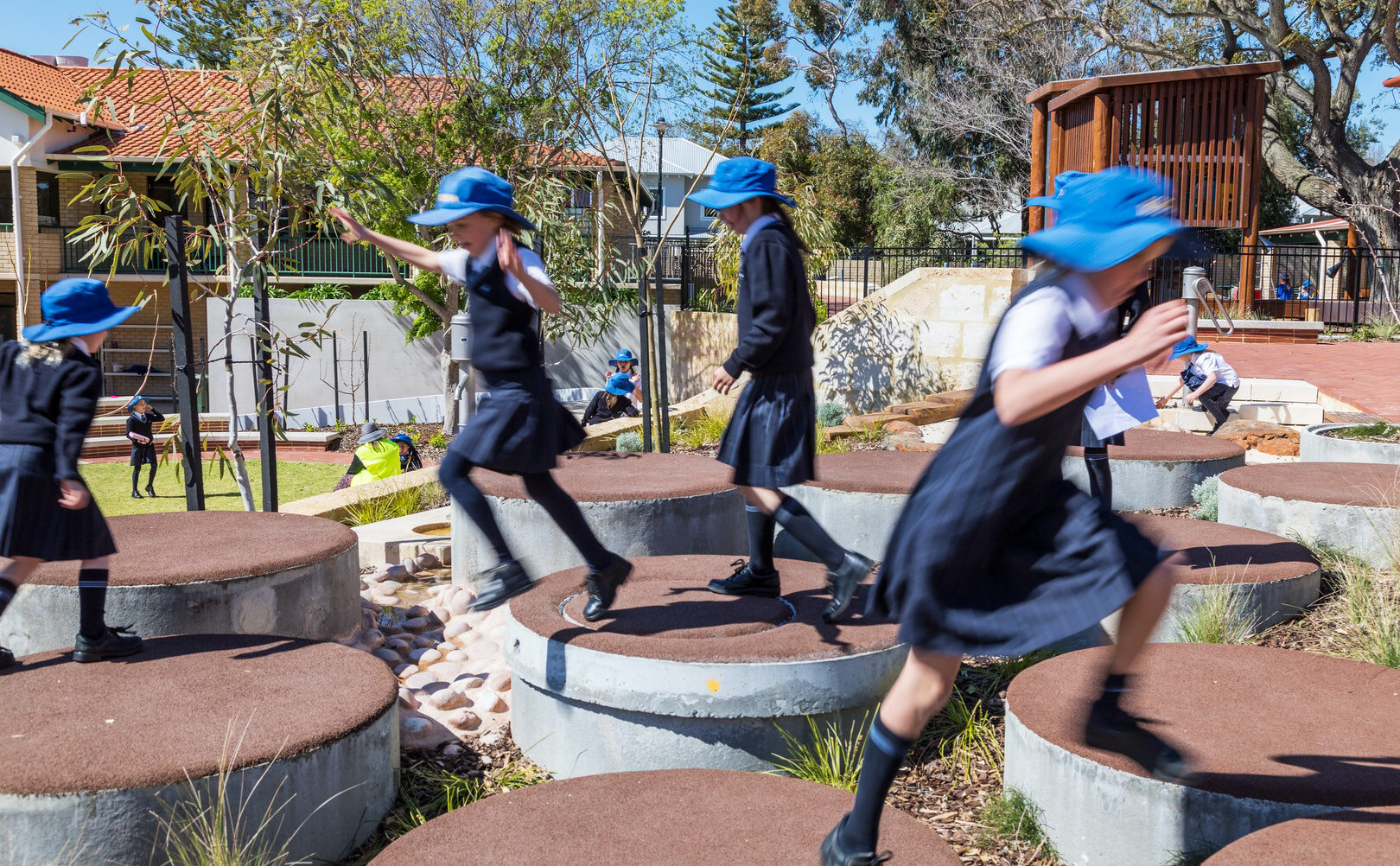Iona Presentation Junior School
Campus Landscape
Client: Iona Presentation College
Year: 2018-2019
Collaborators: Phase 3 Construction, Cadsult, Talisman Consulting, Play Check and Total Project Management
Awards: 2020 AILA WA Landscape Architecture Award for Health and Education Landscape.
2020 AILA WA People’s Choice Award.
2019 Association for Learning Environments Western Australia : Landscape/Outdoor space Category Winner.
The Four Landscape Studio team collaborated with the staff and students of Iona Presentation College to create a new 2,500sqm campus with five outdoor learning spaces, a large play space and a large amphitheatre, all working in harmony with the topography of the site.
Previously, Iona Presentation College Junior School was a campus divided in two. Teaching spaces were separated from external spaces by a large retaining wall, fencing and a series of long ramps. The project brief was to bridge this divide and create a series of external teaching and breakout spaces.
The new campus landscape celebrates the level change and enables students to traverse the site in multiple ways. Natural stone slab steppers, polished concrete slides, concrete soak well steppers, water play, timber logs and timber forts all form part of the extensive nature playground that encourages children to make meaning through hands-on experiences.
Five new outdoor learning spaces with blackboards and informal stone seats double as lunch time seating or as rest points for parents waiting for afterschool pickup. Each outdoor learning node is located within view of internal classroom teachers, allowing for indoor and outdoor learning.
To top it all off, a large amphitheatre, sized to accommodate whole school assemblies, provides a playful transition between the oval and classrooms.
Images: Silvertone Photography



